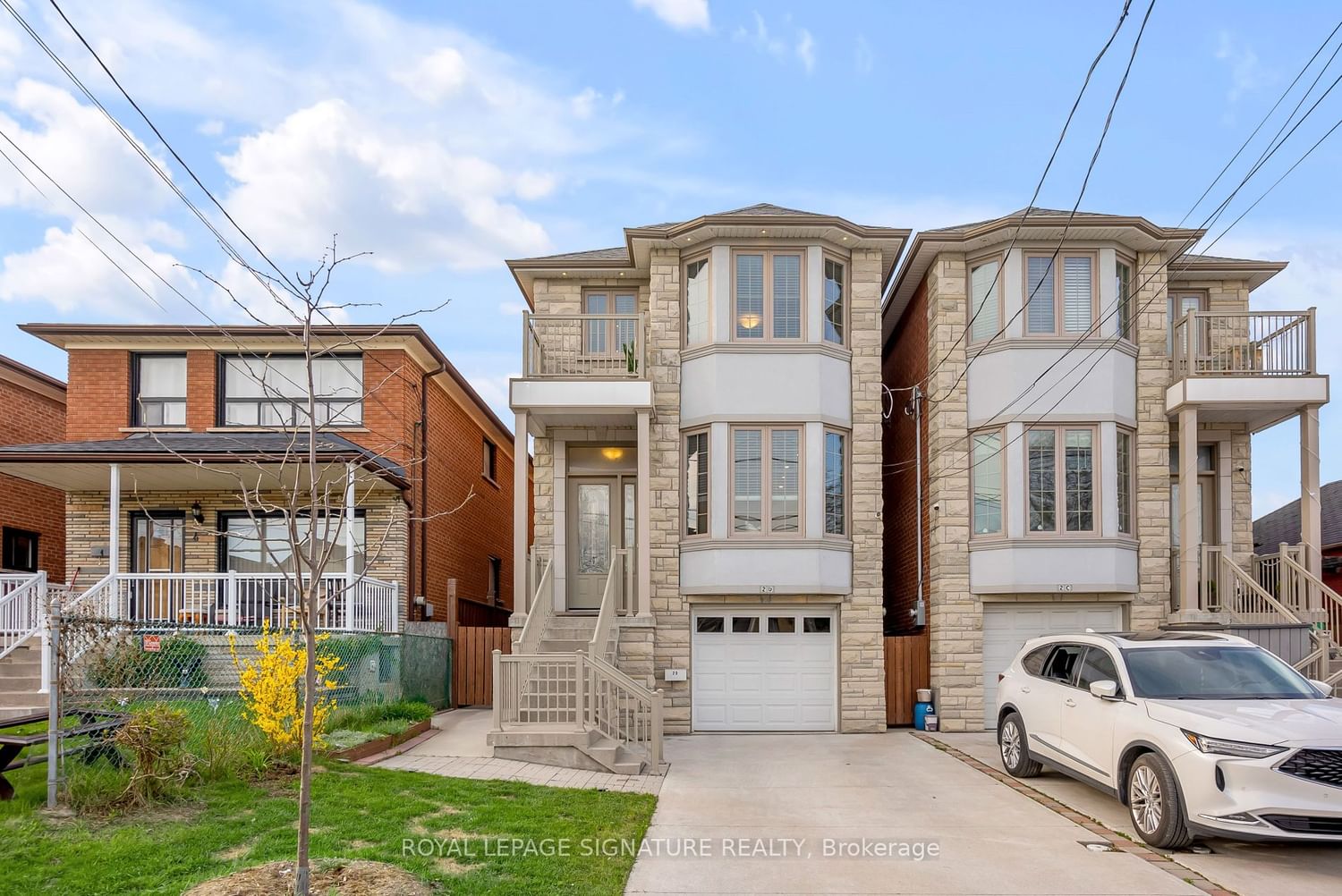$1,548,000
$*,***,***
3+1-Bed
4-Bath
1500-2000 Sq. ft
Listed on 5/15/24
Listed by ROYAL LEPAGE SIGNATURE REALTY
Welcome to this spectacular home built in 2016 with a captivating stone facade! This rarely offered gem features over 3300 sf of finished living space, tall ceilings, gleaming hardwood floors throughout, pot lights, iron pickets, upstairs laundry, 3br + study, 4 bathrooms, and well thought-out layout! Entertain effortlessly in the dream chef's kitchen complete with granite countertops, high-end stainless steel appliances, a cozy sitting area, a massive island and breakfast bar. Walkout to the beautifully landscaped yard with a low-maintenance perennial garden and paver stone interlock. Primary Br boasts a large walk-in closet, 4pc ensuite, and private balcony! The single-car garage has a direct entrance to the spacious lower level with impressive 10.5 ft ceilings, a 3pc ensuite, a private walkout and rough in for a kitchen! Easily convert this space into a bachelor/in-law suite! The super convenient location is minutes to a public school, TTC access, LRT, Hwys, groceries and more!
The tub jets (as is)
To view this property's sale price history please sign in or register
| List Date | List Price | Last Status | Sold Date | Sold Price | Days on Market |
|---|---|---|---|---|---|
| XXX | XXX | XXX | XXX | XXX | XXX |
| XXX | XXX | XXX | XXX | XXX | XXX |
W8344556
Detached, 2-Storey
1500-2000
8+1
3+1
4
1
Built-In
3
6-15
Central Air
Fin W/O, Sep Entrance
N
Brick, Stone
Forced Air
N
$7,029.00 (2023)
97.74x25.00 (Feet)
